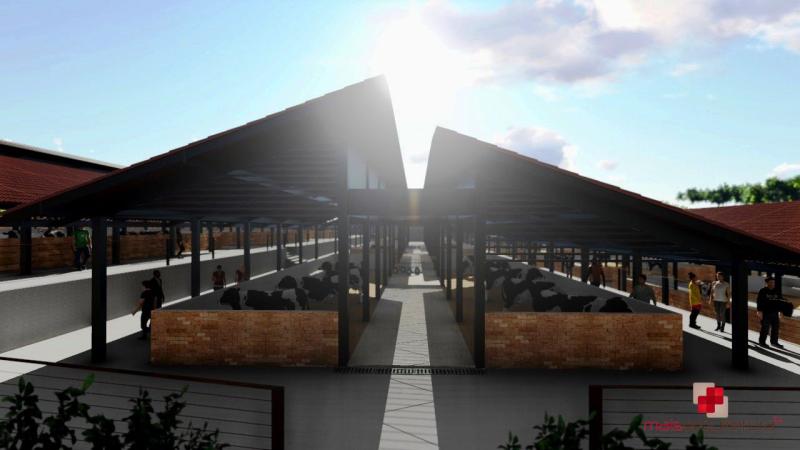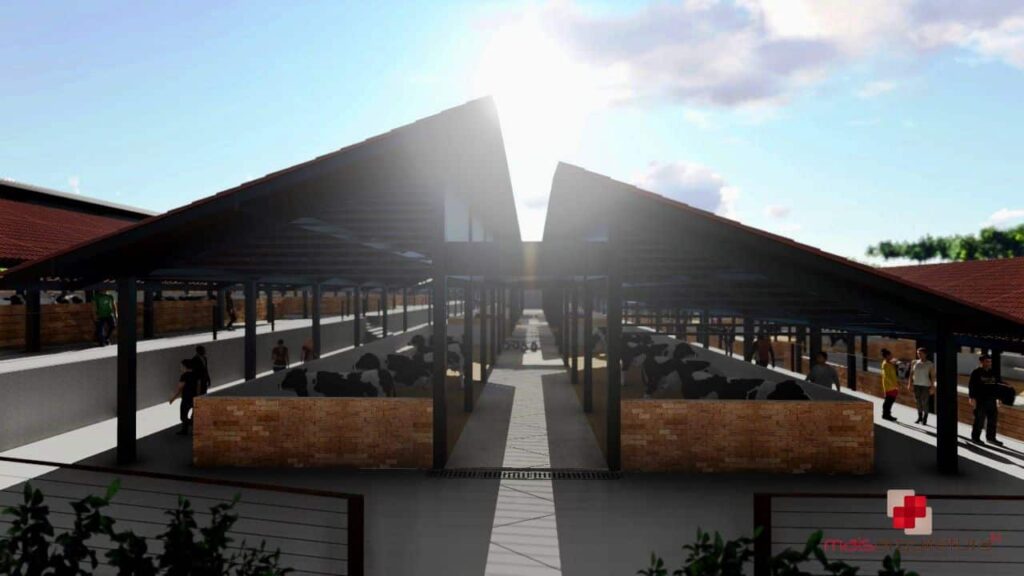Residential Projects
State Fairgrounds Complex
4,035 sq ft | lot: 8,225 sq ft
Remodeling
One of the most challenging and exciting projects of my career
With a huge scope, encompassing the whole site plan, various buildings and structures were designed – restaurants and bars, nightclub, cattle and herd facilities, an open arena for shows and concerts and other constructions making the State fairgrounds complex and Arena State fairgrounds Complex and Arena the essence of what can be achieved with state-of-the-art architecture.
The entrance is marked by a stunning structure designed to portray the outline of a bull.








