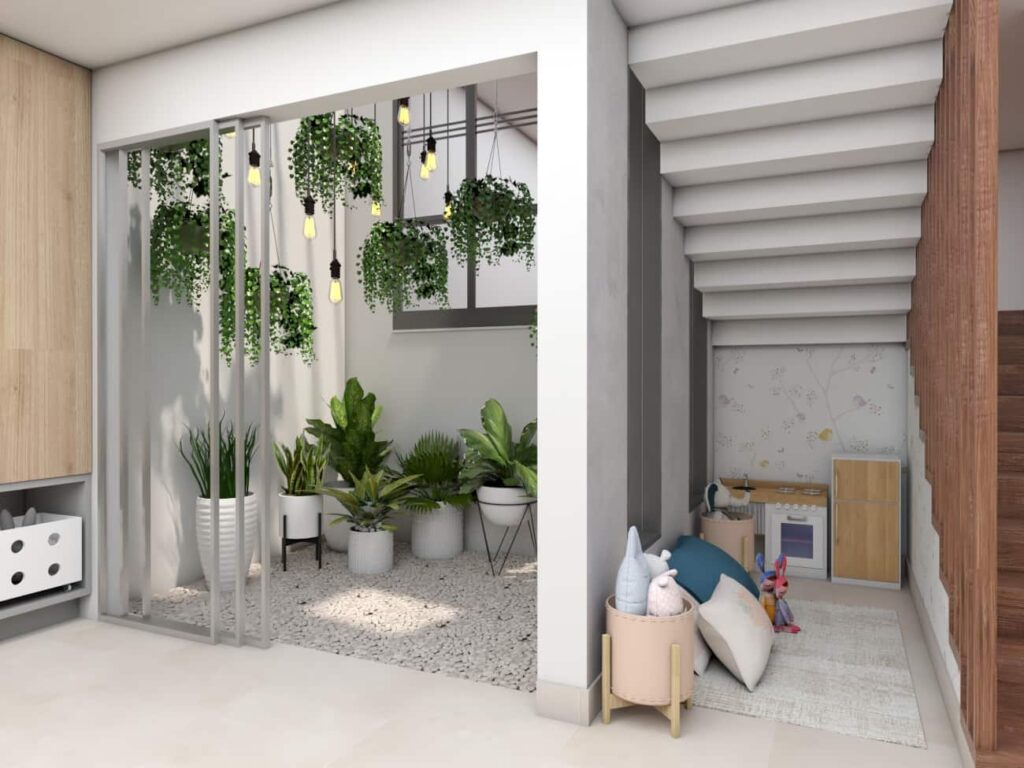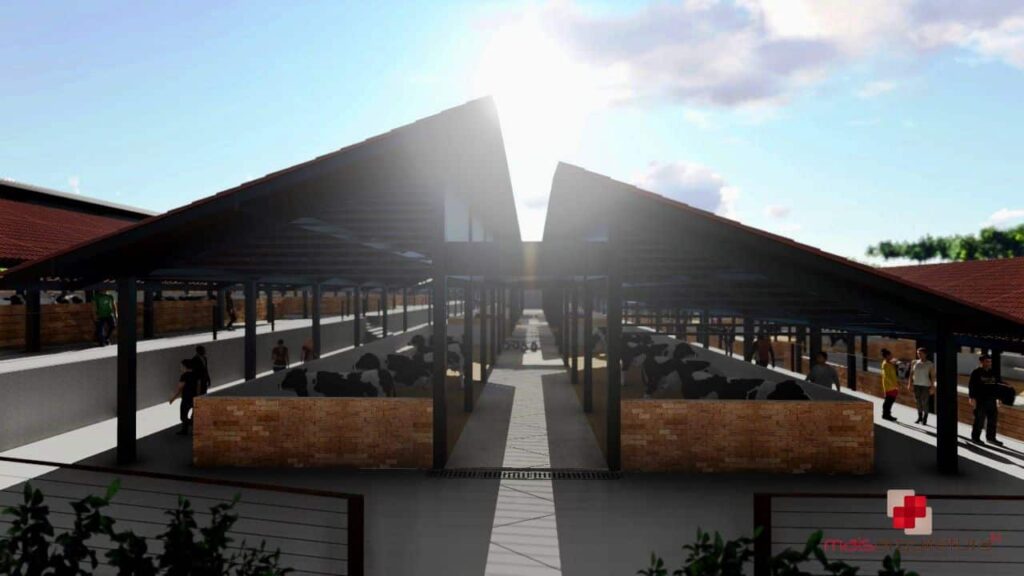Residential Projects
CN House
4,035 sq ft | lot: 8,225 sq ft
Remodeling
This before and after is striking.
The young couple and their little daughter had a big house, with a lot of space, but older, and in need of renovation. The area was big, but the space didn’t work, and they rarely had friends and family over.
The interior design project encompassed the basement / family room, the back yard and an ADU.
With the remodeling, the family room now opens to a small veranda, overlooking the gorgeous new pool and fire pit area. The big veranda, in the back, now hosts a barbecue and lounge area, a second kitchen and bathroom.
And the family now hosts frequent gatherings in their beautiful space.








